Boyd Kitchen
A two-tone dream kitchen
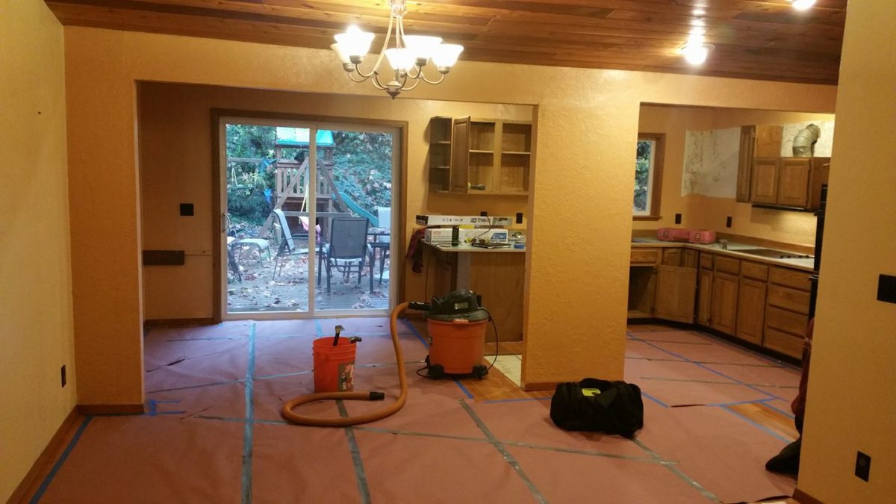
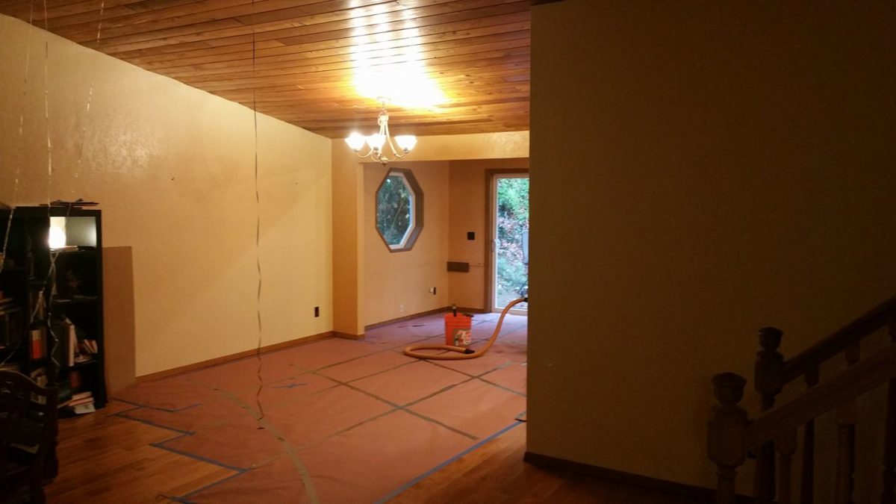
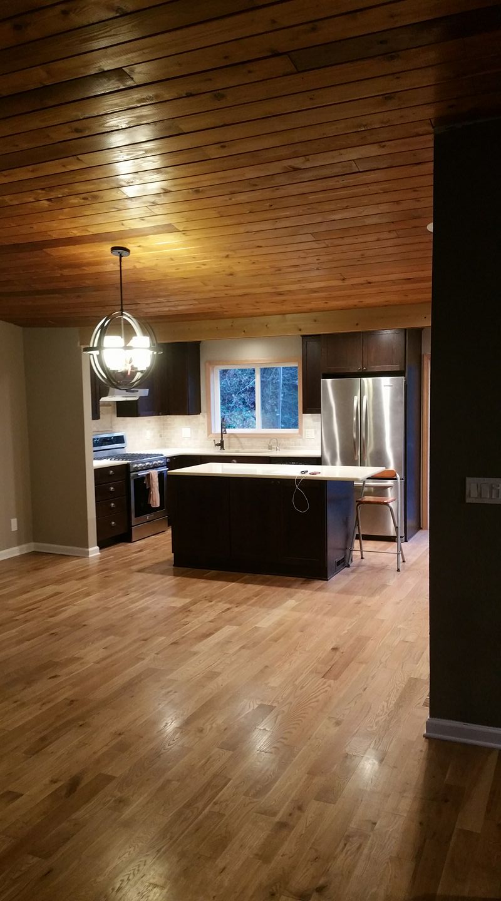
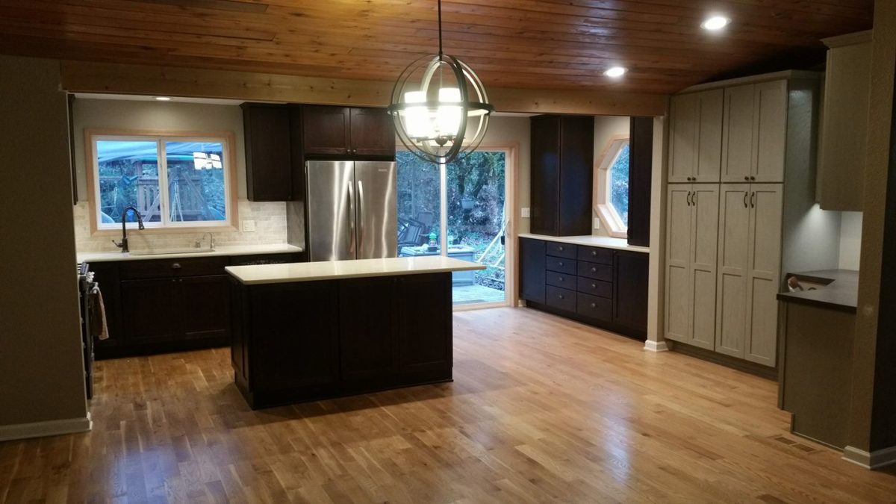
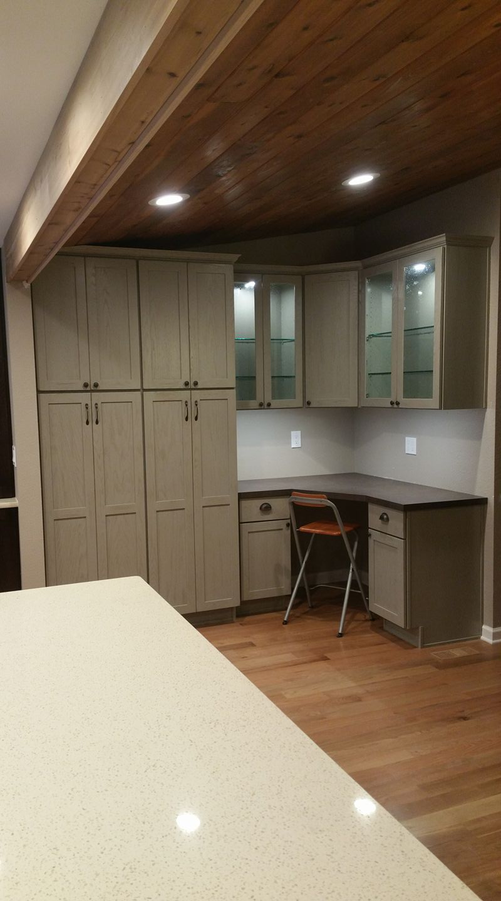
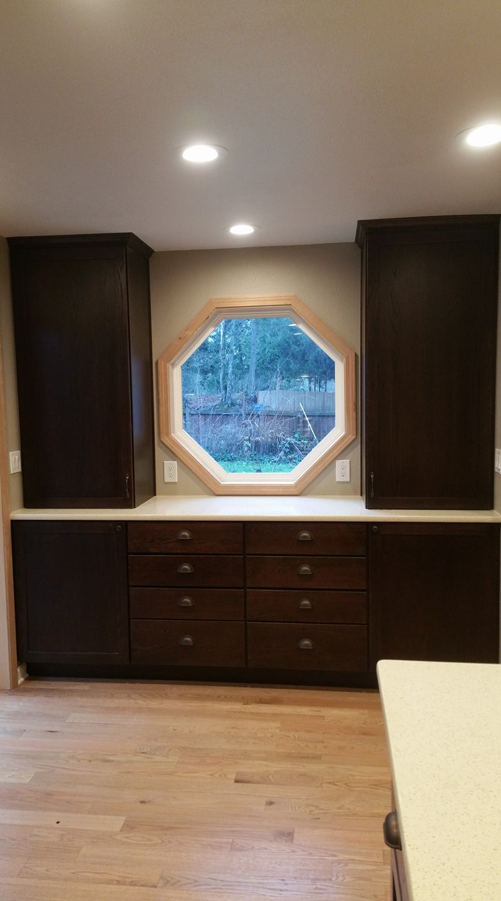
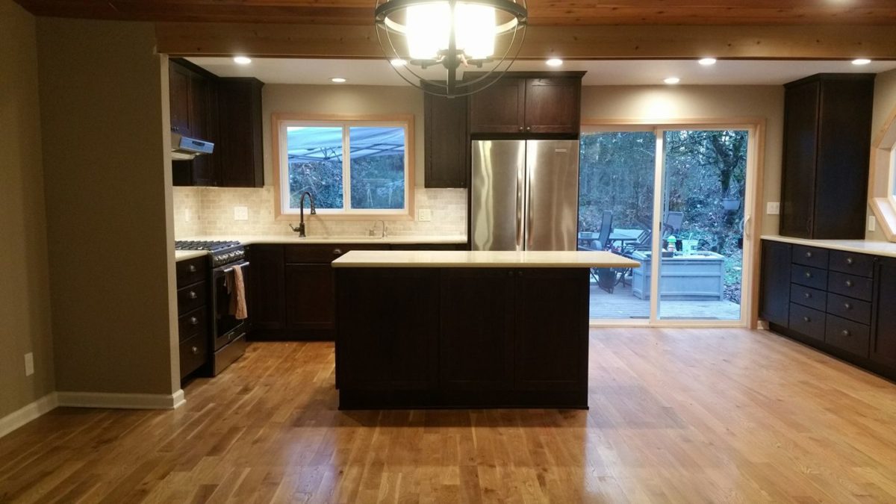
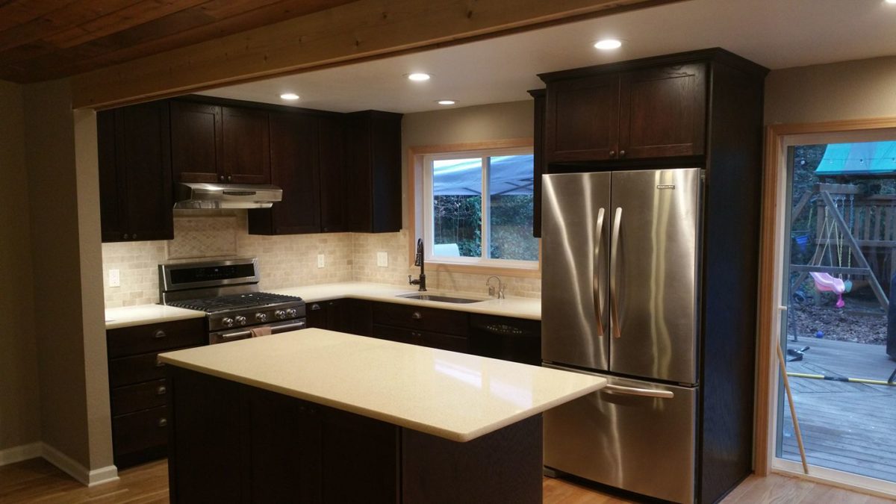
Every once in a while you get a project that really stretches you and your techniques and this project was just that for our crew. We were called into this project by the designer we work with after another contractor bailed before the project started. This was a large kitchen originally built in addition that had been added on the exterior of the house. The original kitchen was perpendicular to the space and shared with a dining room.
The addition had a sloping ceiling that started high (10′) and went down to almost door height (7’6″). We ended up moving the entire kitchen into the addition space, moving all of the plumbing and mechanicals to allow for a large island to be added. The project doubled the size of the previous kitchen and we put in a large beam in order to allow for an open concept flow from their newly incorporated dining space and the main-floor family room.
We refinished all of the hardwood floors, flip-flopped the sliding door to make more sense for the flow of the space. We added in a large window, replaced exterior siding and moved an octagon window from a dark side of the house, to a yard-facing side so that the most light was allowed into the space.
The clients, and us, loved the way it turned out and how much more usable the space is for this young growing family and their large extended families.
At StoneCraft Construction we strive to show our clients how we will take care of their needs through our devotion to craftsmanship, honesty and integrity. We will bring you cost effective solutions to fit your needs and be apart of the entire process from design to completion so our customers feel comfort in knowing we’ll get the job done right.